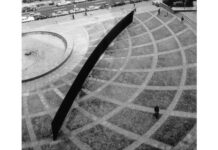Architect Nadia Habash and partners complete rehabilitation project in Palestine
The architect has preserved the ageing buildings of As-Samou’ in collaboration with an international consortium
On the southern most tip of the West Bank in Palestine, 20 kilometres south of Hebron, sits the ancient city of As-Samou’, the origins of which can be traced back to the Roman and Byzantine eras. Telling its centuries-old history are vestiges of the Crusaders’ period, ancient towers and over 100 ahwash, or residential complexes that open up to courtyards, in its centre. Reflecting the city’s vernacular heritage, the ahwash also showcase a variety of architectural styles and construction materials that attest to As-Samou’s long history.
The subject of a joint venture between Ramallah-based architecture practice Habash Consulting Engineers, Italian design studio HYDEA and the Municipality of As-Samou’, the area, which never recovered from an Israeli strike in 1966, has been recently restored. The renovation project consisted of cleaning 25 ahwash from waste, vegetation and debris; the inventory and diagnosis of another 20, which recorded information like the year of construction and architectural descriptions; and the immediate consolidation of 12, which were carefully selected and preserved using traditional methods and materials.
“The documentation and urgent consolidation of the 12 ahwash meant that we completed architectural surveys on them, with photography, full measurements and notes on the state of conservation,” said Palestinian architect Nadia Habash, founder of Habash Consulting Engineers. “Then we prepared a full set of documentation drawings, from plans to elevations, and suggested the needed interventions, as well as the design of these interventions in collaboration with the consortium and fresh architecture and engineering graduates. Together, we then oversaw and implemented the construction.”
The architects also renovated Hosh Al Aqeeli, a historic courtyard house, several caves and integrated signage and interpretation panels throughout As-Samou’ that tell they city’s history and identify tourist routes.
Much of the work, according to Habash, was completed by volunteers from the local community and recent architecture graduates, who partook in training workshops that aimed at raising awareness of the historic structures, as well as their conservation, management and promotion. While the training programmes taught the use of traditional construction techniques, they also taught volunteers how to use new technology, such as urban collector kits and 3D scanners, which were used for documenting the existing conditions of the ahwash.
For Hosh Al Aqeeli, the architects transformed the home into a cultural youth centre. They placed a large plaza in front of the home and rehabilitated the backyard, which now offers a multipurpose space for different public activities. Inside, there are now different rooms that offer space for social gathering, exhibitions and studying.
As-Samou’s renovation began in July 2017 and was completed by July 2019.








 Before and after photos of one of the renovated structures. Images courtesy of Habash Consulting Engineers.
Before and after photos of one of the renovated structures. Images courtesy of Habash Consulting Engineers. The inauguration of the renovated As-Samou’ held in July 2019. Image courtesy of HYDEA.
The inauguration of the renovated As-Samou’ held in July 2019. Image courtesy of HYDEA.












